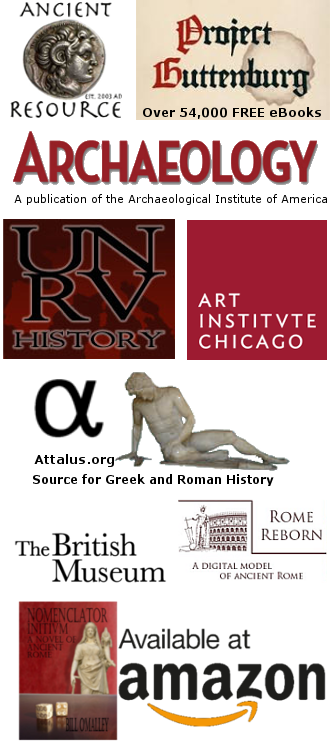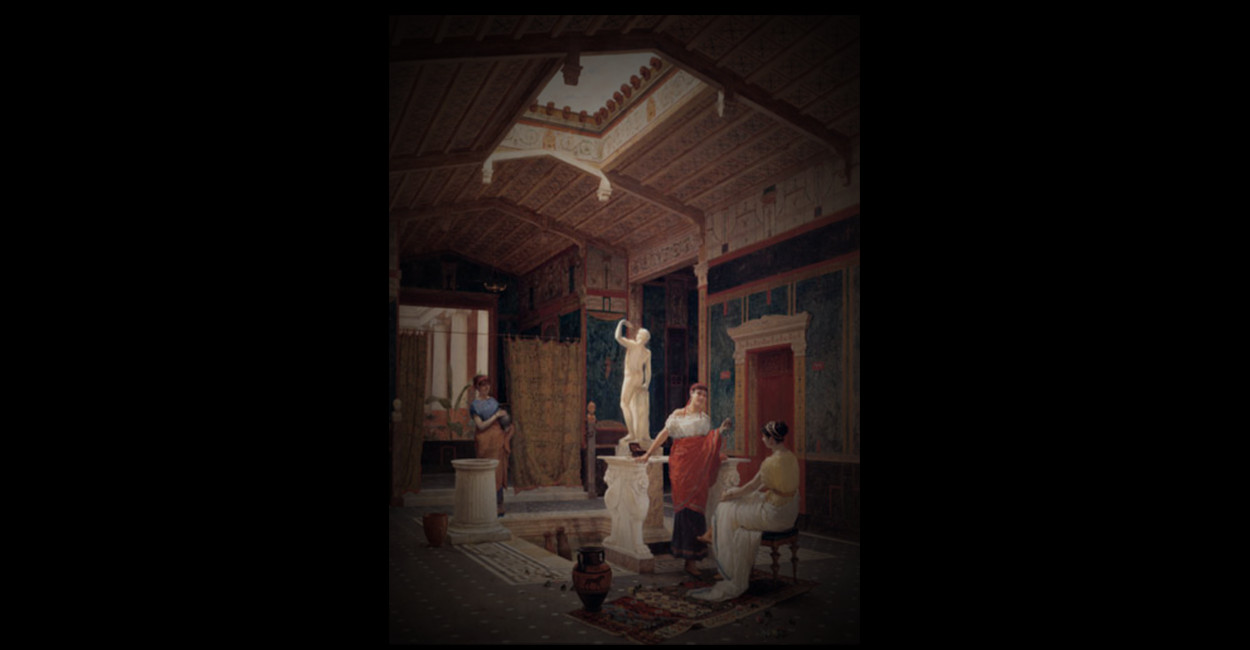
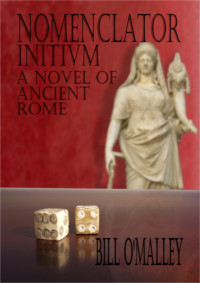
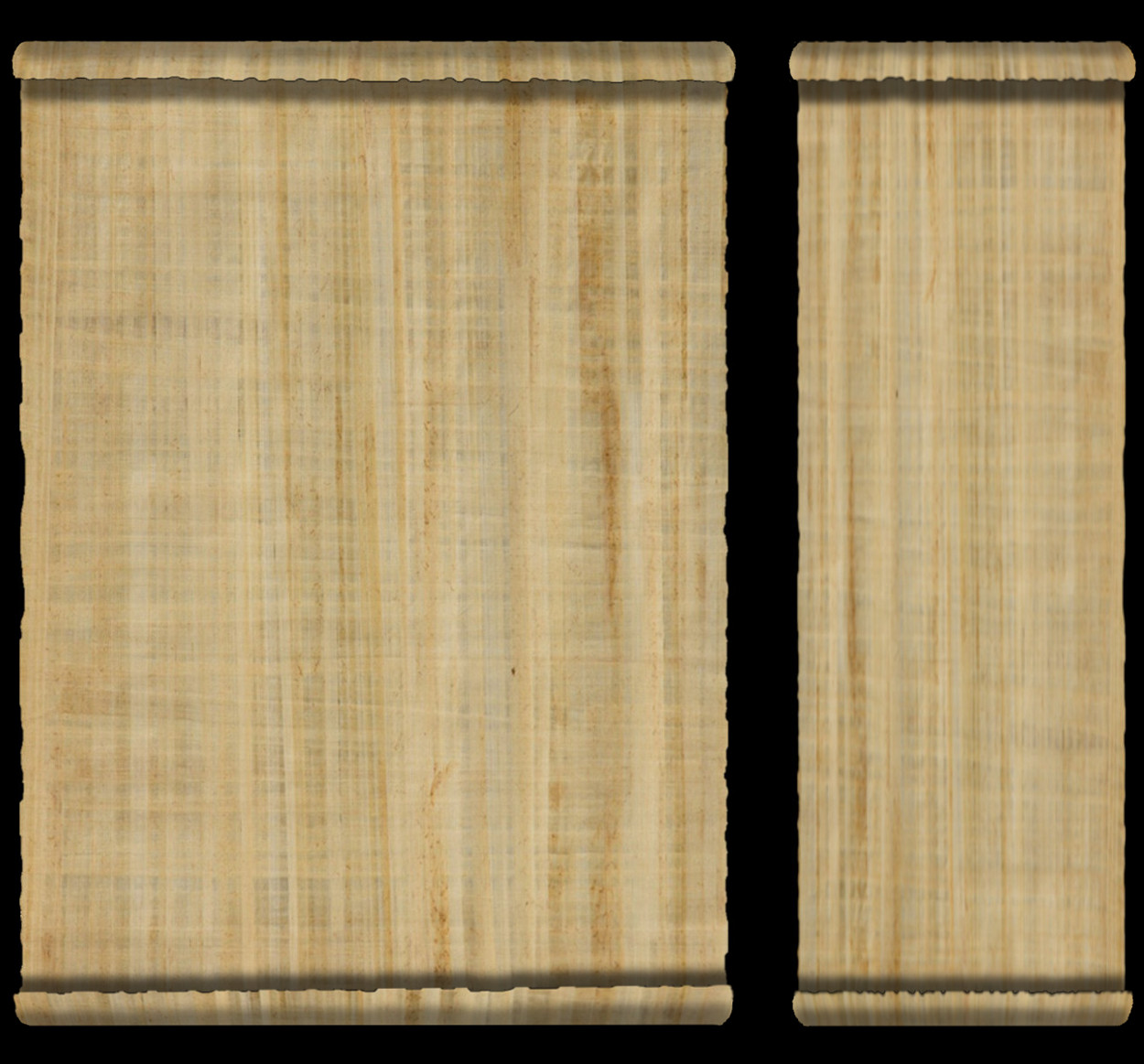
Ancient Roman Domus
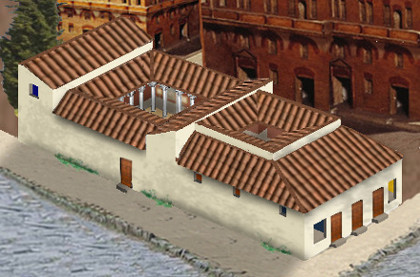
The domus was generally a single family home. Sometimes, especially if a second floor was added, small apartments were added to the building. The Titus domus, in Nomenclator: Initium is such an example. Often tabernae, or shops facing the street were part of the building. These rooms were rented out to business owners and rarely had doors that communicated with the home. Every domus included multiple rooms, indoor courtyards, gardens, mosaic floors, and beautifully painted or frescoed walls. The vestibulum (vestibule) led into the atrium, a large open area that served as the focal point of the home. The atrium had an open area in the roof through which rainwater would flow in and fill a pool in the center of the room.
Around the atrium were the main rooms of the house. There were cubicula that served as bedrooms or fulfilled other functions such as dressing rooms, slave quarters, or work rooms. Sometimes the triclinium, or dining room faced the atrium, but often it faced the peristylium. The triclinium was so called because diners would recline on three large couches while enjoying a leisurely meal. Toward the back of the atrium were alae, or open wings, and nearby there was the tablinum, the master's study or office. This room was open in the front and back, allowing a view throughout the home from the atrium through the peristylium to the back of the house, but sometimes folding doors or curtains were provided for a measure of privacy. The atrium also contained the lararium. This was the family altar that held the small statues of the household gods and served as the focal point for the worship of the family gods, the lares and penates.
In the back of the home was the peristylium, an open courtyard and garden surrounded by a colonnaded portico. In larger homes, this open garden was also surrounded by rooms, such as the culina, or kitchen, and the family latrine. Often there was an additional pool in the center of the peristylium that was filled through the open roof. This pool was called the piscina because it often contained fish. Off the peristylium was the posticum. This back door to the home was generally used by slaves.
The domus looked inward toward the center of the home and any windows to the outside were small and set high on the walls to protect the home from intruders. Furniture was kept to minimum in Roman homes. An ancient Roman would find our homes peculiar, with rooms full of furniture and undecorated walls.

- Ostium (doorway)
- Vestibulum (vestibule)
- Taberna (shop)
- atrium (court)
- Impluvium
- Cubiculum (room)
- Tablinum (study)
- Triclinium (dining room)
- Ala (wing)
- Posticum (back door)
- Culina (kitchen)
- Peristylium
- Exedra (living room)
- Piscina (fish pool)
Vestibulum (Fauces): The vestibulum was a main entrance hall of the Domus.
Atrium (plural atria): The atrium was the most important part of the house, where guests and clients (clientes) were greeted. The atrium was open in the center, surrounded at least in part by high-ceilinged porticoes. In the center was a square roof opening called the compluvium through which rainwater would flow in from the slanted tiled roof. Directly below the compluvium was the impluvium.
Impluvium: An impluvium was a square or rectangular pool used to collect rainwater, which drained into a cistern beneath the house. The impluvium was often lined with marble.
Tablinum: Between the atrium and the peristyle was the tablinum, an office of sorts for the dominus, who would receive his clients for the morning salutatio.
Triclinium: The Roman dining room. The area had three couches, klinai, on three sides of a low square table.
Alae (singular ala): The open rooms on each side of the atrium. Ancestral death masks, or imagines, were displayed here.
Cubiculum: Multifunction rooms, but often served as bedrooms. The floor mosaics of the cubiculum often marked out a rectangle where the bed should be placed.
Culina: The kitchen in a Roman house. It was dark and gloomy and smoke filled the room because there was no chimney. This is where slaves prepared food for their masters and guests in Roman times.
Posticum: A servants' entrance also used by family members wanting to leave the house unobserved.
These links are being provided as a convenience and for informational purposes only; they do not constitute an endorsement or an approval by Nomenclator Books or Bill O'Malley of any of the products, services or opinions of the corporation or organization or individual. Nomenclator Books and Bill O'Malley bears no responsibility for the accuracy, legality or content of the external site or for that of subsequent links. Contact the external site for answers to questions regarding its content.
